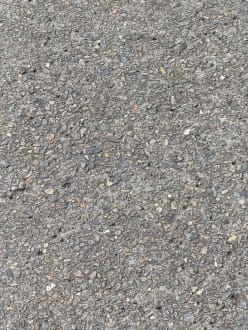A single subtle visual trick turns would could be a cumbersome extension into a more natural expansion in this traditional brick Dutch home — a roof form picked up in a strategically-sliced outside wall. Sloped roofs dominate the original, which are picked up in the concrete angles found in the first-level addition by Baksvan Wengerden that creates additional living space and connection to the backyard — via Dornob
Share this Story
















 RSS – Posts
RSS – Posts
sunita kandhai
14 November 2012 at 11.47 pm
i like your design can i have the floorplans of the house