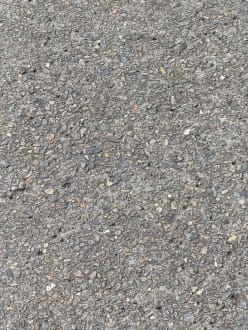The project [IPOSTUDIO Architects] is located on an area with a landscape of great importance for its intrinsic agricultural tradition, characterised by the presence of terraces built with dry stone walls of considerable size. A compromise between the design philosophy and the morphologic complexity of the soil had to be reached due to the peculiarity of the settlement type. On that account, emerges the idea of a single façade towards the valley and its bending profile which simulates the soil contour lines — via ArchDaily
Share this Story
















 RSS – Posts
RSS – Posts