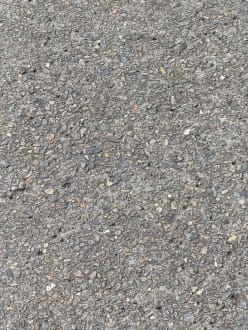The idea behind House 11 x 11 [Titus Bernhard Architekten] was to design an apparently compact house of homogeneous materials, with a low external surface but as large a usable area as possible, a house that serves a family as an inhabitable sculpture and shows its exterior as an image of the inner organisation — via ArchDaily
Share this Story
















 RSS – Posts
RSS – Posts