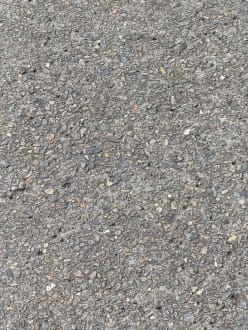The project was born out of this difficult terrain which, rather than proving problematic, helped guide the architect’s [Teo Hidalgo Nácher] work. Following the edges of the plot’s perimeter, the two houses are joined together as one.
The layout aims to make the most of the available space and complies with building regulations dictating minimum space distances from the edges of the plot – three metres from the eastern edge and five from the western — via ArchDaily
Share this Story
















 RSS – Posts
RSS – Posts