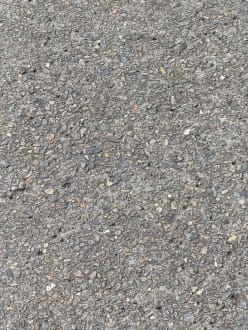Most of the new works [Lahznimmo Architects] are concentrated at the rear of the house, where a dark glazed brick clad living cube creates a grand room with a high timber veneer ceiling and generous opening to the garden. The cube creates a secondary, contemporary form that is clearly distinct from, yet connected to, the front of the house and is subservient to the main pyramidal roof of the original house. The parapets of the cube formally terminate the extended eaves line of the original house — via ArchDaily
Share this Story
















 RSS – Posts
RSS – Posts