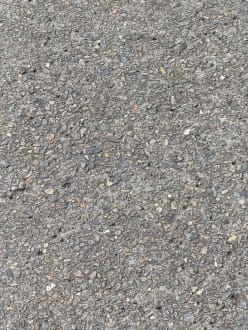The site is very small measuring 7.5 metres wide by 10.5 metres deep, and is flanked by 3 metre high walls to the East and the North, and a 2 metre high wall to the West. The new house [Ashworth Parkes Architects] was not allowed to rise higher than the eaves of the house next door to the North. We were only allowed 1 metre squared of obscured window on the Southern elevation, no windows above the top of the wall on the Western elevation and 1 metre squared of window on the Northern elevation. We had to set the building back from the road, decreasing the usable space on the site even further — via ArchDaily
Share this Story
















 RSS – Posts
RSS – Posts