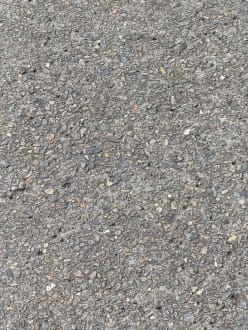Located half hill there was a house to reuse [João Cassiano Santos]. The addition of a living / dining room and a kitchen was made extending the silhouette along the horizontal lines of ridge and eaves.
The floor was articulated on several landings, following the natural grades, and allowing a grand interior dimension on the living / kitchen area — via ArchDaily
Share this Story
















 RSS – Posts
RSS – Posts