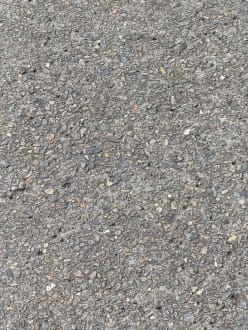Located in Camaçari – Bahia – Brazil, the House Carqueija, designed by Bento e Azevedo Arquitetos Associados, is about 260,00 sqm in a 1.400,00 sqm site, with a reduced program, and no unused spaces, the house is intended to be more site sensitive, emphasize the outside life, and provide functional and comfortable living spaces. With a simple and efficient plan, it is a ground floor house with 2 rooms, a chapel and a large and flexible social area, which integrate living, dining and tv room in a open space, linked to the outside area through a porch — via ArchDaily
Share this Story
















 RSS – Posts
RSS – Posts