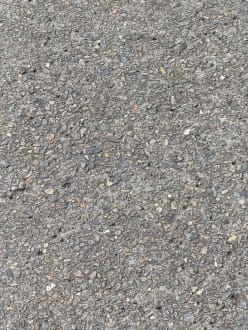YN-13 House, designed by Morris Sato Studio, is organized on its site as three independent volumes enclosing a courtyard-like space with a swimming pool at its center. The biased cut of the main house’s pitched roof and its protruding corners underscore primary views of the landscape and ocean. Conceived as a buoyant mass and inspired by historic Japanese residential structures in Kyoto and Kanazawa, the house’s unique siding design of western red cedar vertical battens and clapboard merge with the standing seams of the stainless steel roofing to visually unify the wall and roof surfaces — via ArchDaily
Share this Story
















 RSS – Posts
RSS – Posts