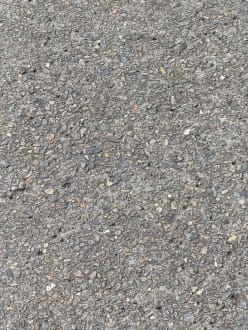This cottage is designed for a couple with a young son and will serve as a center-point for the gatherings of a greatly extended family and will one day become the family’s primary residence. The challenge was to implement an architectural strategy that breaks down very large programmatic requirements and, as a result, the seeming bigness of the proposed home. The spatial system therefore is conceived as a porous and open ground-floor that supports a solid, “private” volume above. All of the primary living and communal functions, such as the indoor and outdoor living rooms, kitchen and eating area, and sauna open either literally or volumetrically to the surrounding lakeshore — via ArchDaily
Hurteau-Miller Cottage / Kariouk Associates
Share this Story
















 RSS – Posts
RSS – Posts