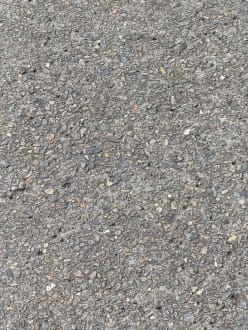The Gleneagles Community Center is located on a small, gently sloping site adjacent to a public golf course. Patkau Architects organized the program on three levels to minimize the building footprint. By subtly reshaping the cross-sectional topography of the site, the lower level and the intermediate level are both located on grade. More photographs and drawings following the break — via ArchDaily
Share this Story
















 RSS – Posts
RSS – Posts