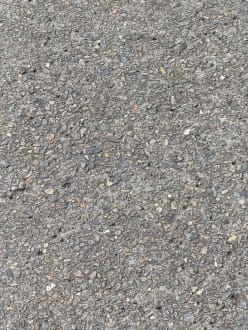The building is divided vertically down the middle to create a pair of three-story condominiums that use many of the eco strategies and materials that have become Sander Architects signatures. Playful architectural details include double-height translucent walls, exposed steel structure, cutouts in interior walls, and plywood railings and ceiling finishes — via ArchDaily
Share this Story
















 RSS – Posts
RSS – Posts