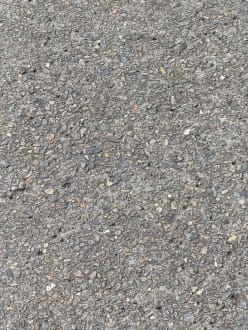The building replaces an old derelict barn, and complies a sheltered court yard together with the existing main building. It now accommodates a small apartment, sauna/fitness room and a double garage with storage space. The three pitched roofs represent a new interpretation of the old saddle roof, and gives extra useful space on the upper level — via ArchDaily
Share this Story
















 RSS – Posts
RSS – Posts