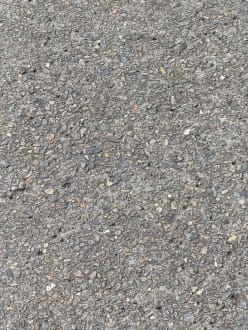This family residence is conceived as an open arrangement of “architectural” and “natural” elements in which the architectural element is wrapped around the natural one. Together they constitute a united domestic landscape that meets both the private and social needs of its inhabitants. The living quarters, which need a roof as well as walls, close off three sides of the patio. Its fourth side, shaded by a canopy, protrudes into the garden extending it further towards the woods — via ArchDaily
Share this Story
















 RSS – Posts
RSS – Posts