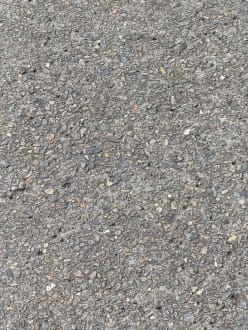The vivid white form eases itself into the natural site with the help of wood panel cladding. Situated on a steeply sloping site, through strategic programming, the house’s vertical structure belies its lean, horizontal appearance. The top two living levels are cantilevered over the lower two containing the home theater and garage. The placement of a porte-cochere directs visitors up the slope and drops them among the two main levels of the house — via ArchDaily
Share this Story
















 RSS – Posts
RSS – Posts