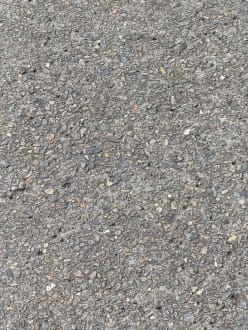Check out this small dwelling located in the countryside of Switzerland. Designed by FOVEA Architects, the residence boasts a strong aesthetic with a sharply angled facade. The titled upper volume (it is inclined at 40 degrees) faces south, and its geometry balances the need for privacy and light. The lower level is a simple rectangular floor plan with a patio; an outdoor area that seems contained by the angled volume above. Large windows allow natural light to illuminate the interior, and also provide great views of the surroundings. The home was prefabricated and is clad in painted pine planks that allow it to blend in with the rural architecture of the area — via ArchDaily
Crooked House / FOVEA Architects
Share this Story
















 RSS – Posts
RSS – Posts